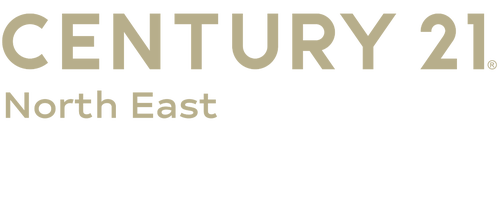


 PrimeMLS / Century 21 North East / Michelle Peters
PrimeMLS / Century 21 North East / Michelle Peters 200 Two Brothers Drive South Burlington, VT 05403
Description
5064225
2,178 SQFT
Single-Family Home
2022
Multi-Level
Chittenden County
Listed By
PrimeMLS
Last checked Mar 2 2026 at 10:20 AM GMT+0000
- Full Bathrooms: 2
- 3/4 Bathroom: 1
- Dining Area
- Kitchen Island
- Laundry Hook-Ups
- Master Br W/ Ba
- Bar
- Walk-In Closet(s)
- O'brien Farm
- Landscaped
- Curbing
- Sidewalks
- Near School(s)
- Near Paths
- Near Shopping
- Near Skiing
- In Town
- Near Country Club
- Neighborhood
- Near Hospital
- Near Golf Course
- Near Public Transit
- Foundation: Concrete
- Hot Air
- Natural Gas
- Central Air
- Concrete
- Storage Space
- Finished
- Daylight
- Partially Finished
- Climate Controlled
- Insulated
- Interior Access
- Exterior Access
- Interior Stairs
- Carpet
- Hardwood
- Vinyl
- Ceramic Tile
- Deck
- Garden
- Roof: Architectural Shingle
- Utilities: Cable Available, Phone Available
- Sewer: Public Sewer
- Fuel: Gas
- Garage
- Off Street
- Driveway
- Attached
- Two
- 2,211 sqft
Listing Price History
Estimated Monthly Mortgage Payment
*Based on Fixed Interest Rate withe a 30 year term, principal and interest only
Listing price
Down payment
Interest rate
% © 2026 PrimeMLS, Inc. All rights reserved. This information is deemed reliable, but not guaranteed. The data relating to real estate displayed on this display comes in part from the IDX Program of PrimeMLS. The information being provided is for consumers’ personal, non-commercial use and may not be used for any purpose other than to identify prospective properties consumers may be interested in purchasing. Data last updated 3/2/26 02:20
© 2026 PrimeMLS, Inc. All rights reserved. This information is deemed reliable, but not guaranteed. The data relating to real estate displayed on this display comes in part from the IDX Program of PrimeMLS. The information being provided is for consumers’ personal, non-commercial use and may not be used for any purpose other than to identify prospective properties consumers may be interested in purchasing. Data last updated 3/2/26 02:20




Welcome to this 2021 single-family home, ideally located just minutes to UVM, UHC Hospital, shopping, restaurants, I-89 and the Burlington Waterfront. The main floor offers an open, light-filled layout with a modern kitchen featuring granite countertops and stainless steel appliances, flowing into the dining and living areas with access to the back deck. Hardwood floors, a convenient laundry room, two bedrooms, a full bath, and a spacious primary suite with en-suite bath and large walk-in closet complete this level. The finished lower level adds versatility with a family room, bedroom with full bath, mudroom and plenty of storage, and direct entry to the attached two-car garage.
Enjoy modern comfort and convenience with nearby trails, bike paths, schools, community park and public transportation. OPEN HOUSE 2/28 & 3/1 11-1:00 pm.