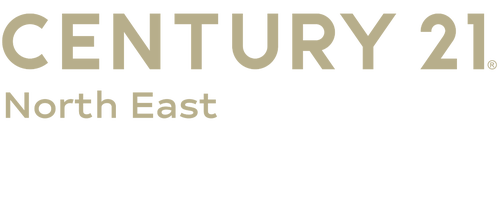


3613 Sunnybrook Lane Bryan, TX 77802
25007523
0.48 acres
Single-Family Home
1967
Traditional
Bryan
Brazos County
Listed By
BRYAN -COLLEGE STATION
Last checked Jul 9 2025 at 8:48 AM GMT+0000
- Full Bathrooms: 4
- Blinds/Shades
- Ceiling Fan
- Drapes/Curtains
- French Doors
- Plantation Shutters
- Raised Ceiling
- Skylight
- Smoke Alarm
- Built-In Dishwsh
- Eating Bar
- Garbage Disposal
- Gas Range
- Microwave Oven
- Pantry
- Plumbed for Gas In Kitchen
- Enchanted Meadows
- Irregular
- Large Trees
- Medium Trees
- Fireplace: Gas Logs (Convey With Property)
- Foundation: Slab
- Central Gas
- Ceiling Fan
- Central Electric
- Above Ground Pool
- Brick
- Other
- Tile
- Vinyl
- Wood
- Roof: Shingle
- Utilities: Cable Tv, City Sewer, City Water, Garbage, Gas on Site
- Energy: Ceiling Fans
- Detached Garage
- Two Story or More
- 3,524 sqft
Estimated Monthly Mortgage Payment
*Based on Fixed Interest Rate withe a 30 year term, principal and interest only




Description