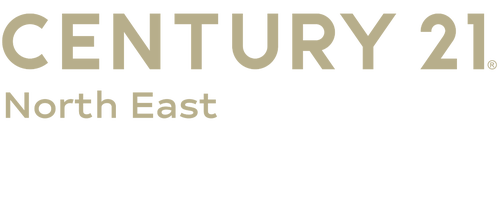


1116 Main Street Vestal, NY 13850
Description
333626
$3,281
Single-Family Home
1926
Cape Cod
Creek/Stream
Vestal
Broome County
Listed By
BINGHAMTON
Last checked Mar 2 2026 at 3:21 AM GMT+0000
- Full Bathroom: 1
- Half Bathroom: 1
- Workshop
- Dishwasher
- Gas Water Heater
- Windows: Insulated Windows
- Laundry: Washer Hookup
- Laundry: Dryer Hookup
- Pull Down Attic Stairs
- Windows: Storm Window(s)
- Level
- Garden
- Stream/Creek
- Fireplace: 1
- Fireplace: Gas
- Fireplace: Masonry
- Fireplace: Bonus Room
- Foundation: Block
- Foundation: Basement
- Foundation: Concrete Perimeter
- Gas
- Ceiling Fan(s)
- Wall/Window Unit(s)
- Vinyl
- Hardwood
- Utilities: Water Source: Public
- Sewer: Public Sewer
- Elementary School: Glenwood
- Garage Door Opener
- Driveway
- Garage
- Detached
- Two Car Garage
- 1,060 sqft
Estimated Monthly Mortgage Payment
*Based on Fixed Interest Rate withe a 30 year term, principal and interest only





Beautiful hardwood floors, an open living area, and a Vermont Castings fireplace create a cozy welcome the moment you walk in. The bonus room (Florida Room) is your haven in the back of the house for relaxation with your gas fireplace. Outside — a spacious, level yard with mature trees and even a stream to dip your toes in or skate on come winter. Close to town yet tucked away.
All
Room fans, full basement with room for workshops and storage. Furnace less than 10 yrs. Newer water heater. Spacious 2 car garage. All new windows. Abundant insulation. Drop stairs gives you access to lots of attic storage.
Many upgrades since owner bought in 2001. Added permeable green driveway and patio.