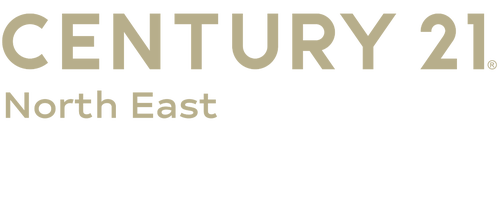


784 State Highway 206 Greene, NY 13778
328440
$9,741
Single-Family Home
1986
Contemporary
Pond
Greene
Chenango County
Listed By
BINGHAMTON
Last checked Apr 11 2025 at 5:45 AM GMT+0000
- Full Bathrooms: 3
- Half Bathroom: 1
- Cathedral Ceiling(s)
- Hot Tub/Spa
- Vaulted Ceiling(s)
- Walk-In Closet(s)
- Laundry: Electric Dryer Hookup
- Laundry: Washer Hookup
- Laundry: Dryer Hookup
- Dishwasher
- Dryer
- Electric Water Heater
- Free-Standing Range
- Refrigerator
- Washer
- Level
- Sloped Down
- Views
- Wooded
- Fireplace: 1
- Fireplace: Electric
- Fireplace: Family Room
- Foundation: Basement
- Baseboard
- Electric
- Forced Air
- Pellet Stove
- Carpet
- Laminate
- Vinyl
- Hardwood
- Utilities: Water Source: Well
- Sewer: Septic Tank
- Elementary School: Greene
- Detached
- Garage
- Two Car Garage
- 4,200 sqft
Estimated Monthly Mortgage Payment
*Based on Fixed Interest Rate withe a 30 year term, principal and interest only





Description