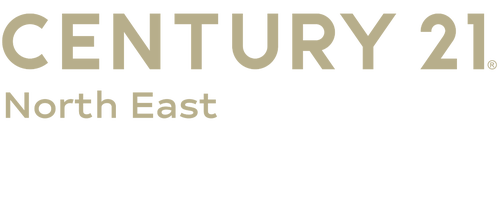


926 State Highway 41 Afton, NY 13730
331858
$4,928
Single-Family Home
1959
Ranch
Afton
Chenango County
Listed By
BINGHAMTON
Last checked Jul 3 2025 at 11:45 PM GMT+0000
- Full Bathroom: 1
- Half Bathroom: 1
- Dishwasher
- Oven
- Propane Water Heater
- Refrigerator
- Level
- Fireplace: 1
- Fireplace: Basement
- Fireplace: Propane
- Foundation: Basement
- Foundation: Concrete Perimeter
- Forced Air
- Ceiling Fan(s)
- Central Air
- Carpet
- Hardwood
- Tile
- Utilities: Cable Available, Water Source: Well
- Sewer: Septic Tank
- Elementary School: Afton
- Attached
- Garage
- Oversized
- Parking Space(s)
- Two Car Garage
- 1,859 sqft
Estimated Monthly Mortgage Payment
*Based on Fixed Interest Rate withe a 30 year term, principal and interest only





Description