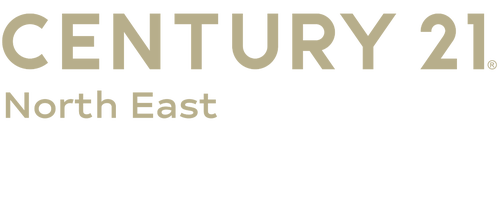


Sold
Listing Courtesy of: MLS PIN / Century 21 North East / Judy Moynihan
3 Drew Ln Kingston, NH 03848
Sold on 06/23/2025
$790,000 (USD)
MLS #:
73372301
73372301
Taxes
$10,383(2024)
$10,383(2024)
Lot Size
8,712 SQFT
8,712 SQFT
Type
Single-Family Home
Single-Family Home
Year Built
1958
1958
Style
Cape
Cape
Views
Scenic View(s)
Scenic View(s)
County
Rockingham County
Rockingham County
Community
Kingston Lake Waterfront Property
Kingston Lake Waterfront Property
Listed By
Judy Moynihan, Century 21 North East
Bought with
James Cardello
James Cardello
Source
MLS PIN
Last checked Mar 2 2026 at 10:14 AM GMT+0000
MLS PIN
Last checked Mar 2 2026 at 10:14 AM GMT+0000
Bathroom Details
Interior Features
- Range
- Refrigerator
- Dishwasher
- Microwave
- Laundry: Washer Hookup
- Windows: Insulated Windows
- Office
- Laundry: In Basement
- Windows: Storm Window(s)
Subdivision
- Kingston Lake Waterfront Property
Lot Information
- Cleared
Property Features
- Fireplace: 0
- Foundation: Other
Heating and Cooling
- Forced Air
- Oil
- Central Air
Basement Information
- Full
- Sump Pump
- Radon Remediation System
- Walk-Out Access
- Interior Entry
- Concrete
Flooring
- Hardwood
Exterior Features
- Roof: Shingle
Utility Information
- Utilities: Water: Private, For Gas Range, Washer Hookup, For Electric Oven, For Gas Oven, Generator Connection
- Sewer: Inspection Required for Sale, Private Sewer
School Information
- Elementary School: Kingston Ele
- Middle School: Sanborn Middle
- High School: Sanborn High
Garage
- Garage
Parking
- Off Street
- Paved Drive
- Paved
- Storage
- Garage Door Opener
- Detached
- Workshop In Garage
- Garage Faces Side
- Total: 6
- Oversized
Living Area
- 1,320 sqft
Listing Price History
Date
Event
Price
% Change
$ (+/-)
May 09, 2025
Listed
$799,000
-
-
Disclaimer: The property listing data and information, or the Images, set forth herein wereprovided to MLS Property Information Network, Inc. from third party sources, including sellers, lessors, landlords and public records, and were compiled by MLS Property Information Network, Inc. The property listing data and information, and the Images, are for the personal, non commercial use of consumers having a good faith interest in purchasing, leasing or renting listed properties of the type displayed to them and may not be used for any purpose other than to identify prospective properties which such consumers may have a good faith interest in purchasing, leasing or renting. MLS Property Information Network, Inc. and its subscribers disclaim any and all representations and warranties as to the accuracy of the property listing data and information, or as to the accuracy of any of the Images, set forth herein. © 2026 MLS Property Information Network, Inc.. 3/2/26 02:14




Description