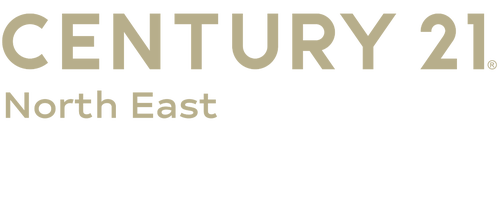


 PrimeMLS / Century 21 North East / Cheryl Ann Mahoney
PrimeMLS / Century 21 North East / Cheryl Ann Mahoney 4 Stephanie Road Dunbarton, NH 03046
Description
5064175
7,405 SQFT
Single-Family Home
1958
Ranch
Dunbarton
Merrimack County
Listed By
PrimeMLS
Last checked Oct 6 2025 at 11:24 AM GMT+0000
- Full Bathroom: 1
- Kitchen Island
- Laundry Hook-Ups
- Kitchen/Dining
- Living/Dining
- Kitchen/Living
- Skylight
- Kitchen/Family
- Natural Light
- Cathedral Ceiling(s)
- Ceiling Fan(s)
- Vaulted Ceiling(s)
- 1st Floor Laundry
- Level
- Landscaped
- Walking Trails
- Lake Access
- Beach Access
- Near Paths
- Foundation: Concrete
- Propane
- None
- Crawl Space
- Hardwood
- Vinyl
- Tile
- Deck
- Garden
- Shed
- Boat Launch
- Beach Access
- Dog Fence
- Full Fence
- Roof: Asphalt Shingle
- Utilities: Satellite
- Sewer: 1250 Gallon
- Fuel: Propane
- Elementary School: Dunbarton Elementary
- Middle School: Bow Memorial School
- High School: Bow High School
- One
- 840 sqft
Estimated Monthly Mortgage Payment
*Based on Fixed Interest Rate withe a 30 year term, principal and interest only
Listing price
Down payment
Interest rate
% © 2025 PrimeMLS, Inc. All rights reserved. This information is deemed reliable, but not guaranteed. The data relating to real estate displayed on this display comes in part from the IDX Program of PrimeMLS. The information being provided is for consumers’ personal, non-commercial use and may not be used for any purpose other than to identify prospective properties consumers may be interested in purchasing. Data last updated 10/6/25 04:24
© 2025 PrimeMLS, Inc. All rights reserved. This information is deemed reliable, but not guaranteed. The data relating to real estate displayed on this display comes in part from the IDX Program of PrimeMLS. The information being provided is for consumers’ personal, non-commercial use and may not be used for any purpose other than to identify prospective properties consumers may be interested in purchasing. Data last updated 10/6/25 04:24




With stylish updates, single-level living, and access to both pondside fun and forest adventures, this home truly has it all. Don’t miss your chance to own a Dunbarton gem that combines modern comfort with year-round recreation. Annual Lake Gorham Association fee is just $40. https://lgassociation.org/
Quick closing, Be in by Thanksgiving