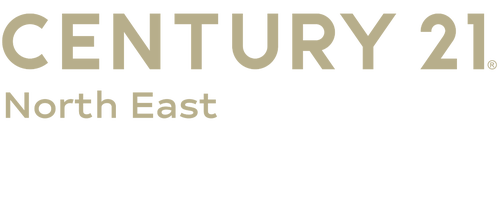


 STELLAR / Century 21 Integra / Danielle Hughes - Contact: 407-474-0844
STELLAR / Century 21 Integra / Danielle Hughes - Contact: 407-474-0844 2049 Freemark Street Osteen, FL 32764
O6328225
$5,770(2024)
5,749 SQFT
Single-Family Home
2023
Volusia County
Listed By
STELLAR
Last checked Oct 6 2025 at 11:20 AM GMT+0000
- Full Bathrooms: 2
- Split Bedroom
- Stone Counters
- Kitchen/Family Room Combo
- Solid Surface Counters
- Living Room/Dining Room Combo
- L Dining
- Walk-In Closet(s)
- Appliances: Dishwasher
- Appliances: Refrigerator
- Open Floorplan
- Appliances: Microwave
- Appliances: Range
- Vaulted Ceiling(s)
- Smart Home
- Primary Bedroom Main Floor
- Vineland Reserve
- Sidewalk
- City Limits
- Cleared
- Paved
- Landscaped
- Foundation: Slab
- Central
- Central Air
- Dues: $105/Monthly
- Ceramic Tile
- Carpet
- Block
- Roof: Shingle
- Utilities: Water Connected, Water Source: Public, Bb/Hs Internet Available, Electricity Connected
- Sewer: Public Sewer
- Elementary School: Osteen Elem
- 1,561 sqft
Listing Price History
Estimated Monthly Mortgage Payment
*Based on Fixed Interest Rate withe a 30 year term, principal and interest only





Description